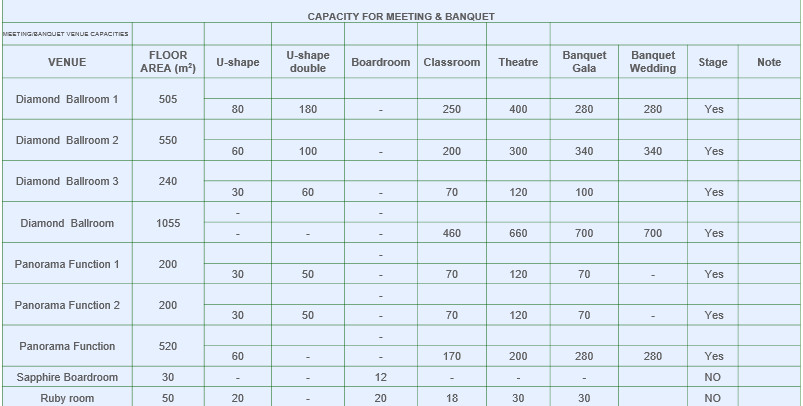Our promise is to make your event a successful one. Thus, our spacious meeting and banquet venues are well-equipped with ultra-modern equipment and devices, good sound proofing as well as latest audiovisual technology to inspire your meeting and incentive
Four ball rooms accommodate up to 1,160 people and one private meeting room allow for a variety of setups for banquet, break-out sessions, small workshops and seminars. Our attentive staff and on-site technical support team are at your disposal to ensure that we adapt to all your requirements.

Equipment List:
- Air conditioning
- Flipchart
- LCD video wall
- Sign-board
- Full HD LCD TV
- High quality sound system
| - Screen and projector
- Podium
- Complimentary WIFI access
- Wireless and table microphone
- Telephone with IDD access
- Stage
|

